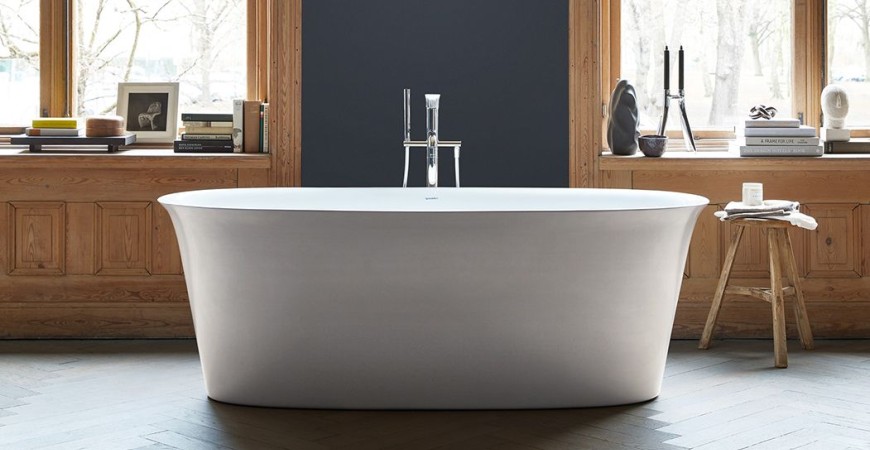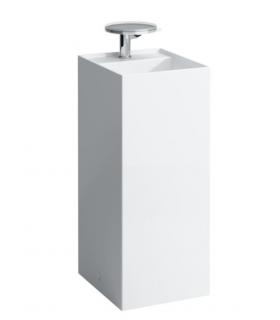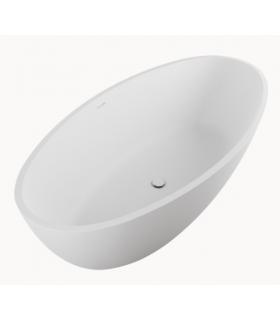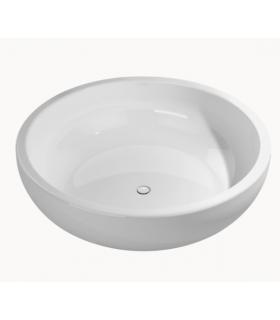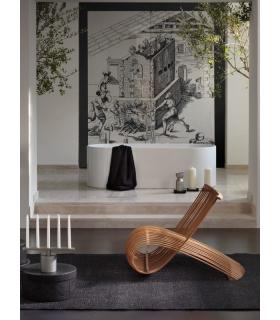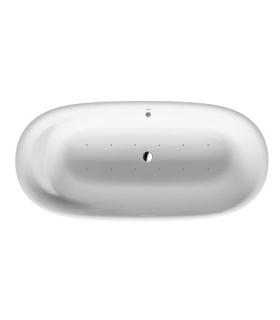Bathroom as an extension of the living area
The bathroom is no longer just a room for personal hygiene but rather a large furnished space that is a real extension of the living area.
When we talk about modern bathrooms, we mainly refer to large spaces furnished to form an extension of the living area, bright and complete with every comfort: from the bathroom fixtures, to the tubs, to the shower stalls, everything is designed to recreate a harmonious area in the environment for perfect moments of relaxation.
With the term "bathroom" we mean those large bathrooms that have the sanitary fixtures more spaced from each other, in which a bathtub and, in the most sought-after situations, a sauna or a Turkish bath system cannot be missing.
The decor is completed by objects that are not typical of the bathroom, such as armchairs or ottomans and even paintings on the walls and a whole series of refined furnishing accessories.
Features of the bathroom
It is possible to create a bathroom in a medium-large sized house: in fact, it is necessary to reserve about 28/30 square meters for this room, even if a lot depends on the type of layout you want to create.
Surely the implementation is simpler in a detached house rather than in a condominium, a solution that offers greater flexibility in positioning the systems, but also possibly the possibility of recovering an area "detached" from the rest of the house to create your own oasis of well being.
It is possible to place it, for example, in a recovery room, such as an evacuation room on the ground floor or by the closure of a portico: in this case we are dealing with rather large rooms in which demolitions can be limited to the bare minimum .
An excellent solution are the pre-assembled frames which can also be inserted in drywalls enclosed together with plumbing and electrical systems: the pre-assembled modules for sanitary ware, such as Geberit's Duofix for example, are designed to be stabilized between the support uprights of the false walls in plasterboard and can be adjusted to the desired height using feet.
In addition to the modules for sanitary ware, other accessories and furnishings are available on the market that allow you to fully exploit the potential of the counter-wall: this is the case, for example, of the One collection by Geberit with vanity units, wall-mounted taps, built-in container mirrors or niches that allow reduce the overall dimensions in depth.
A very convenient solution is the storage niche specifically designed for use in the counter wall of the shower: thanks to the special pre-assembled frame and the waterproofing sheet, complete watertightness is guaranteed and it is available both in the open version and with a closable door .
Bathroom in the attic
The attic guarantees a bright and reserved environment that remains isolated from the rest of the house and, if correctly equipped with Velux windows, is literally flooded with natural light.
Good windows are also of fundamental importance to ensure correct air exchange and eliminate odors and humidity.
To simplify the plumbing connections, in particular as regards the drain, it would be advisable to position the sanitary fixtures in correspondence with the black water descent column, in correspondence with a bathroom below.
In terms of layout, compatibly with the heights, the highest part of the bathroom can be dedicated to the shower area, while the lowest part can be dedicated to the bathroom fixtures. If there is a freestanding bathtub, this can be positioned at a window so that you can also admire the outside while relaxing with a hot bath.
Discover the selection of Acquaclick freestanding bathtubs to furnish your wellness bathroom and give yourself a moment of relaxation!


